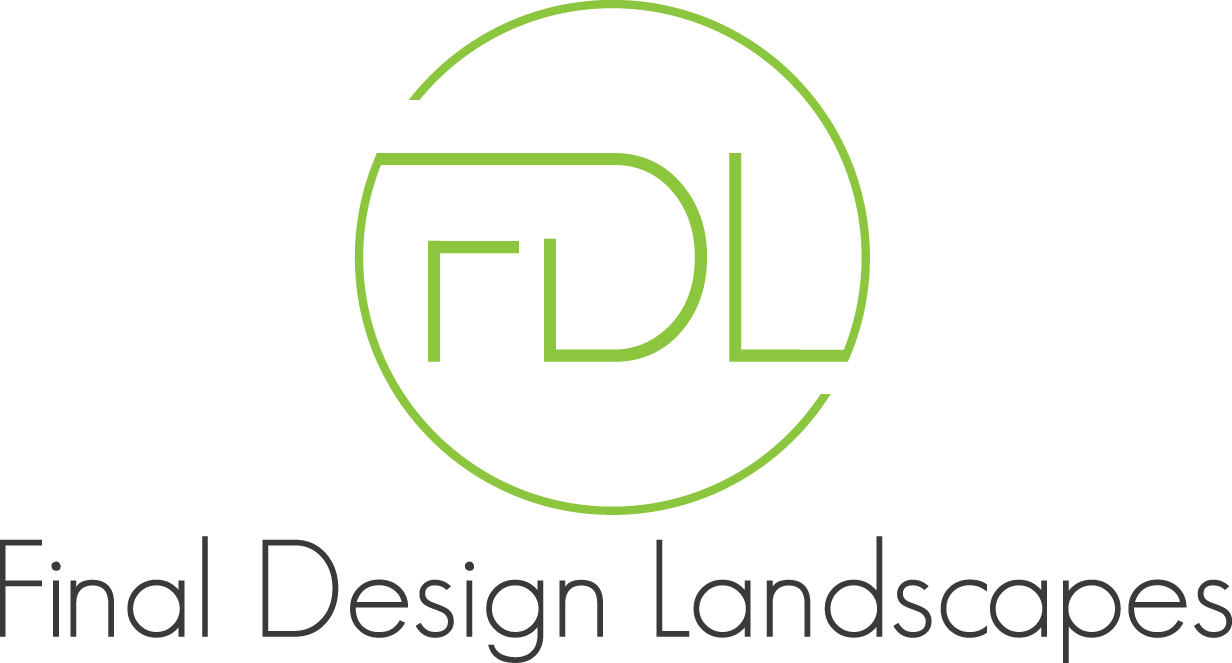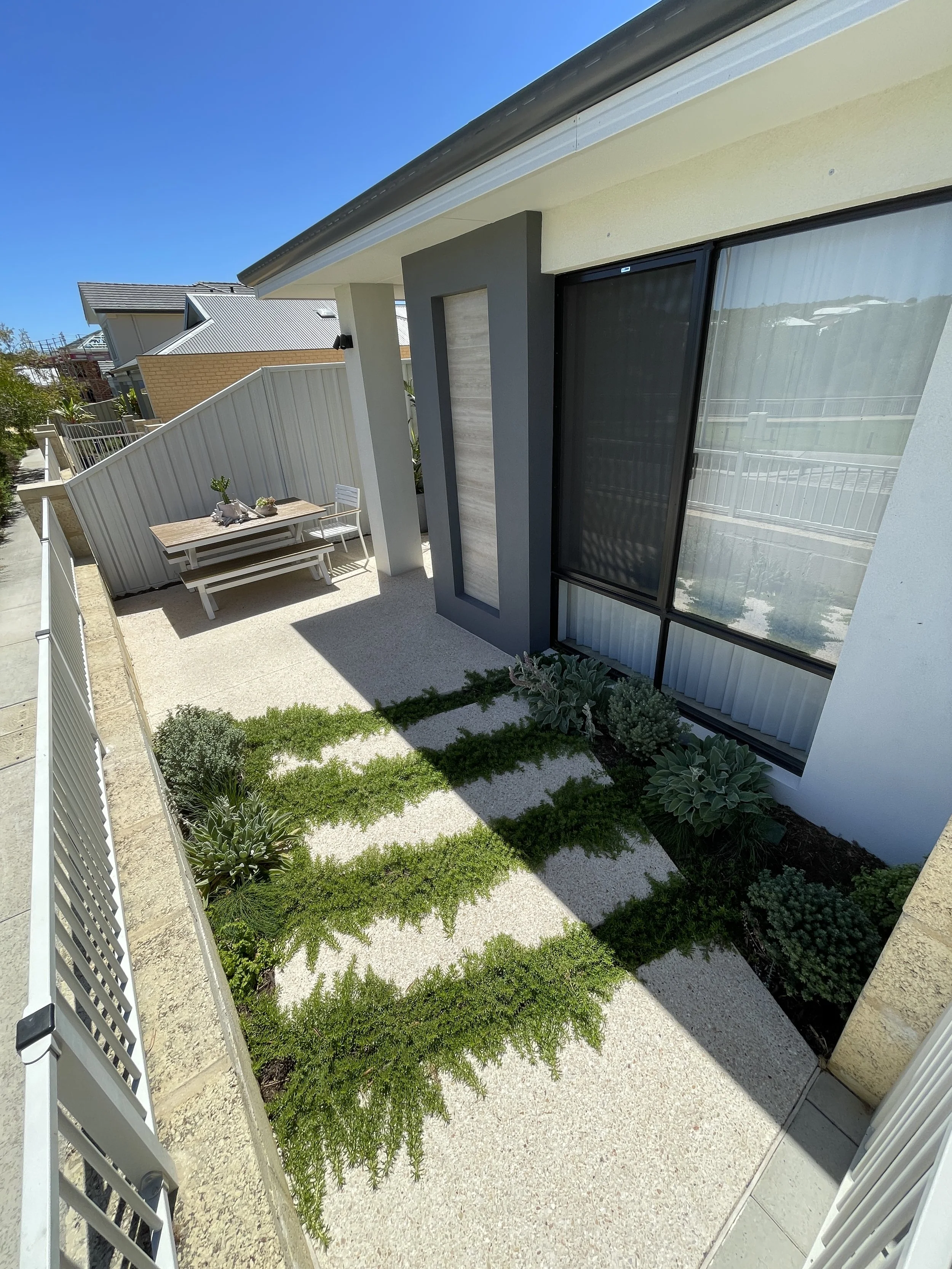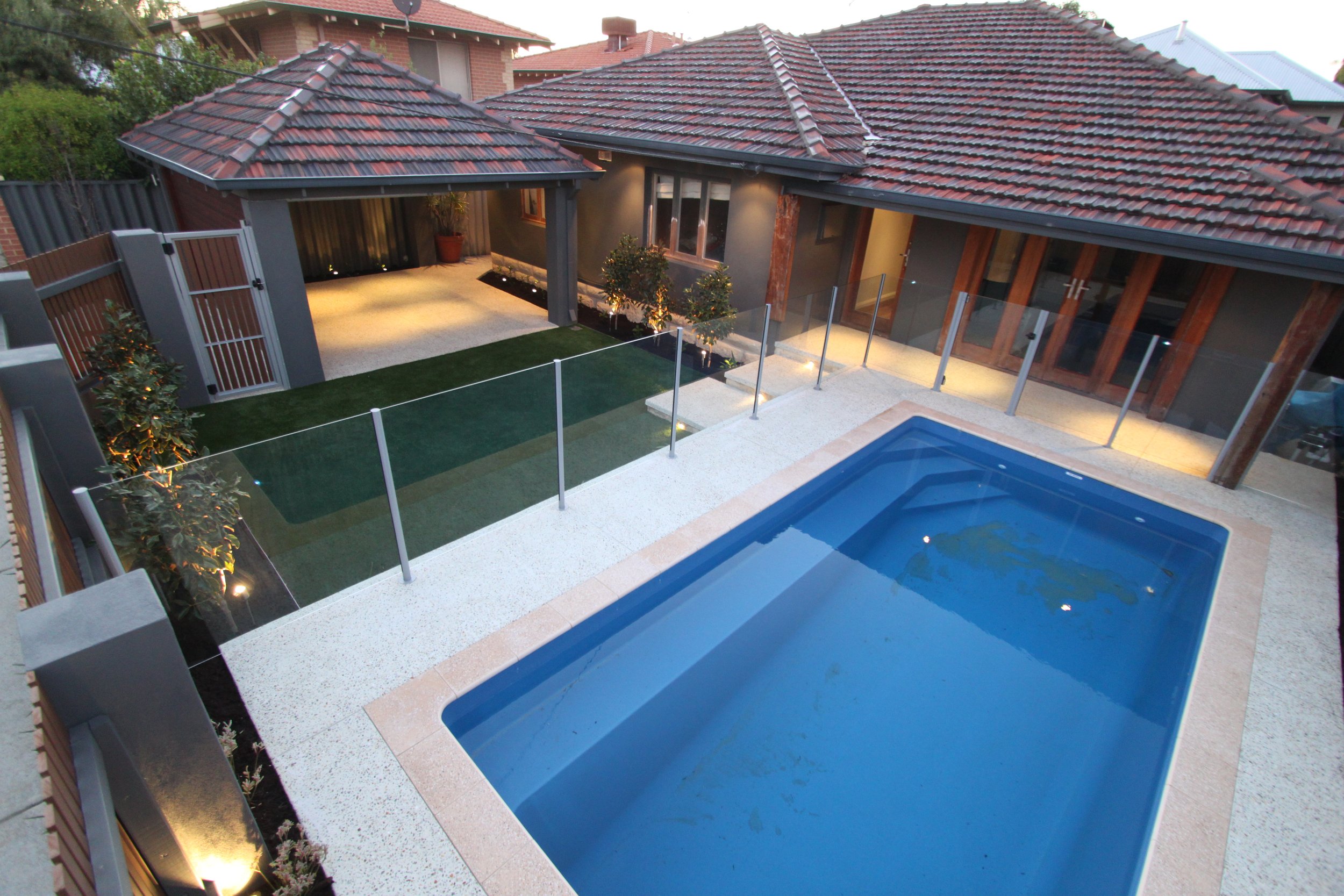Consult.
Design.
Construct.
Est.
2008
Based in
Perth, WA
about us
Hello, we are Final Design Landscapes —a concept-to-construction Landscape Design, Construction and Project Management company based in Perth, Western Australia.
”Living rooms. Growing spaces”
Bespoke landscape design and construction, tailored to how you live.
Your garden is more than an outdoor space—it's an extension of your home, a sanctuary shaped by your lifestyle, and a living environment designed to evolve with you.
We don't create generic landscapes. Every project begins with understanding your family's unique needs: how you entertain, where your children play, the rhythms of your daily life. We then respond to your site's specific opportunities and challenges—solar orientation, existing features, topography, and acce—to craft a design that works in harmony with both.
From concept to construction, we guide the entire journey.
Our design packages provide clarity and choice based on budget and design requirements. Whether you need essential guidance or comprehensive design development, we tailor our approach to match your vision and investment.
Our construction expertise ensures your design is built to the highest standards. We coordinate every detail, select premium materials for longevity, and manage the complete build so you can focus on what matters: enjoying your new living room.
A thoughtful process. A lasting result.
We believe great gardens require both artistry and precision. Through careful site analysis, detailed design documentation, and meticulous project management, we create outdoor spaces that not only reflect your lifestyle today but continue to flourish for years to come.
Let's create your living room together.

#FDL0264 East Victoria Park
Day-Time Concept Render
Services
We specialise in creating bespoke spaces for your family, one step at a time.
STep 1
Consult
The initial step in our process involves scheduling an on-site consultation at your residence, whether it's a new property or one you've been living in for some time.
This meeting is an opportunity for us to connect with your family, understand your vision for the space, identify any requirements the area may need addressing, and review important site details such as access and government regulations.
Gathering these insights allows us to create a tailored Design Brief that aligns perfectly with your family's preferences and your garden's potential.
Step 2
Design
Following on from the Consultation Stage, we commence turning the Design Brief into a comprehensive Design.
This transformation is based on the package of your choosing, as we offer 4 different Design Packages tailored to meet your specific needs and preferences.
Our skilled team will work diligently to bring your vision to life, ensuring that every detail is thoughtfully considered and incorporated into the Final Design.
Step 3
Construct
Following on from the Design Stage, our team commences by mobilising to the site and transforming your design into a reality.
We meticulously organize and coordinate subcontractors for all Hardscaping construction aspects, ensuring that only trusted trades and suppliers are assigned to maintain top-notch quality, attention to detail, and efficient trade coordination. This approach relieves clients from the burden of overseeing tasks, allowing them to focus on their family.
Our in-house Softscaping installations prioritise meticulous soil preparation, ensuring that your garden flourishes beautifully over time. Additionally, we design fully automatic reticulation systems and carefully plan garden lighting to extend the enjoyment of the outdoor space well into the warm evenings.
Our Work
With almost two decades of experience, we’re devoted to helping our clients realise the potential of their homes, one garden at a time.

#FDL0264 East Victoria Park
Night-Time Concept Render
our process
While every design is tailored to your family, the process involved to turn your dream garden into a reality follows a carefully thought out series of steps that ensures the best outcomes for you.
Consult
-
An Initial Consultation at the property where we meet you, discuss what you'd like to see in the space, discuss what the space may require in terms of retaining, fencing, access etc and the dynamics of the family (kids, pets, is it your forever home etc).
This all forms the Design Brief. -
This is required for Established Homes prior to a garden renovation in order to know what were working with the existing House and Land by undergoing a Feature & Level survey and photographing the site.
-
After the Initial Consultation, we provide a price for the Design Stage based on your specific needs and the details of your site.
This is an obligation free quote, and you can select from our four design packages that best fit your budget and requirements.
Design
-
After choosing the Design Package that best suits your needs & budget, we commence the Concept Design and start bringing our vision of your space into a conceptual reality.
-
Your initial investment overview
The first step in understanding our project’s investment requirements, providing broad rangers to ensure alginment between your vision and budget. -
Once the Design is finalised we organise another on-site meeting to present to you the Design Concept, giving us the ability to run through each area of the design, showcase material specification with samples and answer any questions you may have ‘live on site’
-
Your design-specific investment breakdown
Based on your landscape concept design, providing a detailed understanding of your project's specific requirements and investment needs prior to committing to final pricing -
Following on from the Design is getting the bigger ticket items detailed and documented, as these generally require approval from your local govt.
- Design Detailing
- Engineering Certification
- Building Certification
- Council Submission
— Development Application (DA)
— Building Application (BA) -
Your final contractual pricing
Following a 2% deposit, this provides exact pricing for your project, forming the basis of our construction contract.
Construct
-
Following an approved Final Pricing model we commence scheduling in subcontractors based around your anticipated handover date for a new home or our earliest leadtime avalable for an established home garden renovation.
-
Following an approved Final Pricing model we commence ordering from material suppliers, securing advanced tree and feature plant stock from nurseries and getting goods import from interstate or overseas.
-
The first stage of Construction involves preparing the site for the upcoming transformation by clearing left over building materials and excess sand from New Home installs and clearing existing features that aren’t remaining in an Established Home garden renovation.
-
The biggest stage of Construction is the Hard Scape and involves;
- Pools
— Concrete
— Fibreglass
- Pergolas
- Shade systems
- Retaining
- Fencing
- Gates
- Pool balustrading
- Front boundary walls
- Letterbox’s
- Decks
— Composite
— Timber
- Feature walls
— Stone Cladding
— Timber cladding
— Screening
- Natural Stone paving
- Honed Aggregate paving
- Exposed Aggregate paving
- Electrical Prelays
- Reticulation Prelays
and so much more… -
Our favourite part on any Construction install is seeing the greenery go in, immediately transforming the space and bringing our vision from the Design Stage into the final stages of reality.
The Soft Scape involves;
- Advanced Trees
- Feature plants
- Planting
- Turf
- Reticulation
- Garden Lighting
- Soil Preparation
and so much more… -
The final stage of construction the garden transformation is getting all the specified furnishings in to compliment the final space.
We can also utilise this stage to push back items from Hardscaping or Softscaping that need to be done later to suit budget requirements.
Furnishings involve:
- Outdoor furniture
- Firepits
- Feature lighting
- Any items pushed back from previous stages.
and so much more…
Contact
Think we might be a good fit for your upcoming new home build or garden renovation on your established home?
Reach out — we’d love to help.
We have multiple models of engagement: We can work directly with families for private residences, partner with architects, builders and developers on residential or commercial projects, or simply be involved in the Design process - with no obligation to undergo Construction once the Design Stage has been finalised.
If you have any questions or would like to know more, get in touch using the form below and we’ll be in touch.
Beautiful spaces start here…























































